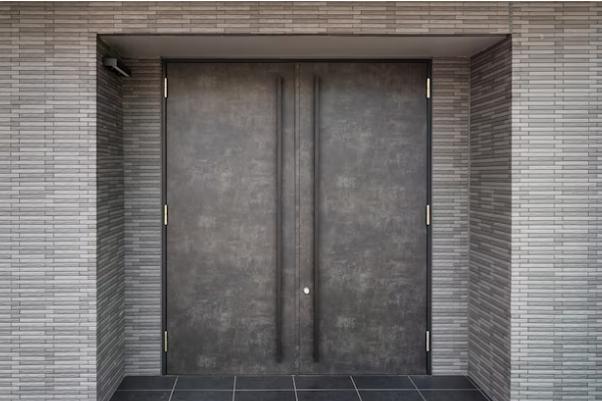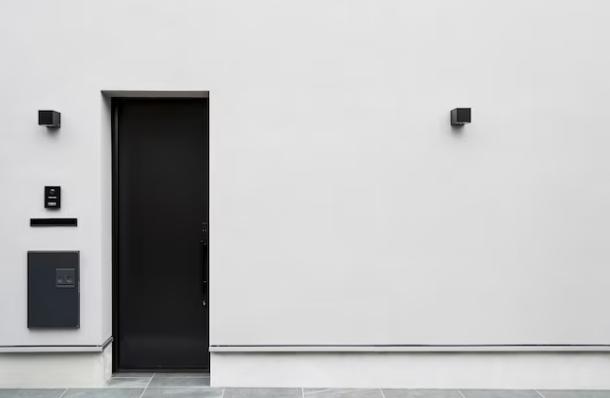When it comes to fire doors, we often think of places with high traffic volume, such as companies, hospitals, etc. So, how to install a fire door? Today, let's learn about the installation of fire doors together.
Precautions for indoor fire rated doors installation
(1) Before installation, the product should be checked. If it is not qualified, the next step cannot be carried out, and the fire rating of the fire door cannot be lowered. During installation, it should be strictly in accordance with regulations, and there should be no cutting corners or missing parts, especially if parts are missing or improperly installed, which will reduce the effectiveness of fire doors.
(2) When preparing for installation, the direction of opening and closing the door should be considered in advance. Because of the special requirements of this type of door, it generally opens in the direction of evacuation, so it can be quickly opened whenever it is needed. To ensure the safety of personnel, the door should be tightly sealed. The gap between the door frame and the opening should not be too large. During installation, fine concrete can be injected to fill the gap.
(3) When installing the door leaf, it should be ensured that the two door leaves are tightly closed, otherwise it will still affect the tightness. If there is a threshold, it should not be set too high, otherwise it will affect the evacuation of personnel. During installation, the fire resistant steel door cannot be modified, sawed, or planed without authorization, otherwise, the surface fireproof coating will be affected, which greatly reduces the fire resistance.

Installation of fireproof entry doors
Step 1:
When installing the door frame and door leaf, it should be installed according to the opening direction of the door. The fire door must open in the direction of evacuation, which is the most important point in the installation process. The distance between the door frame and the surrounding walls should not be too large. If necessary, it should be filled with cement mortar or rock wool for sealing. During installation, it should be noted whether it has good sealing performance. Many installation teams have cut corners during installation, which should be strictly prohibited. It is best for users to personally monitor during installation. The door frame should not be made by oneself, and regular fire door leafs should be purchased for installation.
In fact, during the entire life of the indoor fire rated doors, compliance with regulations is the most important. It not only affects the normal function of the fire door but also affects the service life of the fire door.
Step 2:
Fire doors are divided into two types: wooden and steel. The finished product must meet the required fire performance of the design and must be approved by the public security department for production permit certificate of the production unit's products. All metal components should be welded by arc welding, and the welds should not have defects such as incomplete melting, incomplete welding, porosity, cracks, and burning. After the steel skeleton is straightened, it should meet the standard requirements. The finished product should have a factory certificate and should be checked against the design requirements.
Step 3:
The installation of fire doors should be level with the wall on the side of the door opening.

Step 4:
The installation of wooden fire door frames and leafs is the same as that of wooden door frames and leafs.
Step 5:
The metal fire door should be about 20mm smaller than the installation opening size, and the door frame should be firmly connected to the wall. Gaps should be filled with heat-resistant materials, and installation should be level to avoid sawing/planing. If sawing/planing is unavoidable, the sawed/planed surface must be coated with fire-resistant paint once, and hardware parts should be coated with fire-resistant paint once after planing or chiseling. The connection between the fire door and the wall should use expansion bolts, and if wooden bricks are used, they must be fireproofed. The fire door must be fitted with a door closer.
Step 6:
When installing the fire door leaf in the pre-cut of the steel reinforced concrete door frame, adjust the gaps around the door leaf, making sure it is level. The upper and lower door hinges must be on the same vertical line. When welding onto the embedded iron in the door frame, the position should be adjusted to prevent displacement and deformation. The installation location of the upper and lower metal bars, the latch, and the handle should be accurate. After fitting, they should be welded. After installation, multiple opening and closing tests should be conducted to confirm its effectiveness before doing the frame painting and hardware coating with fire-resistant paint.